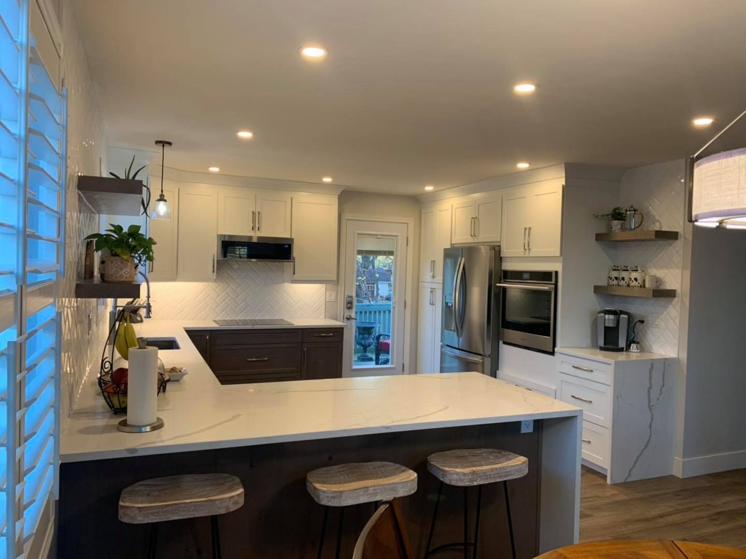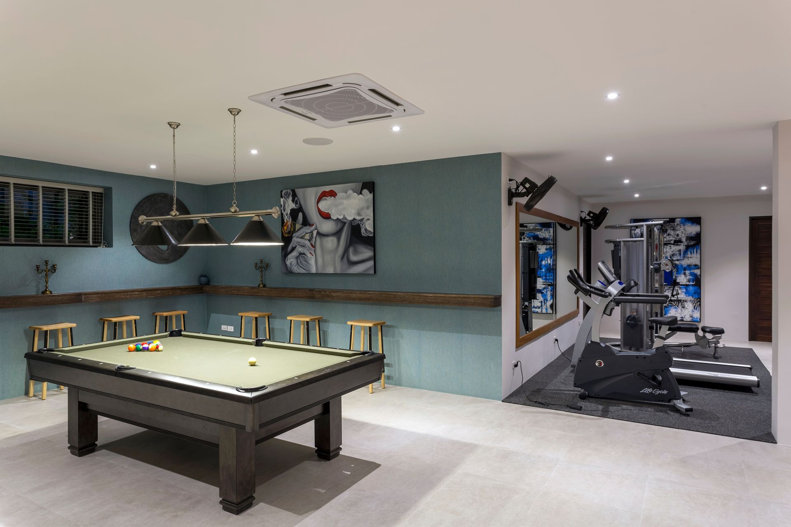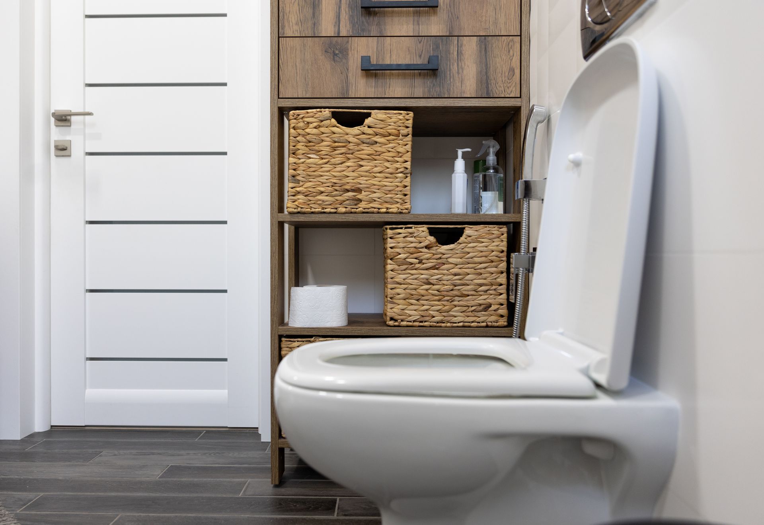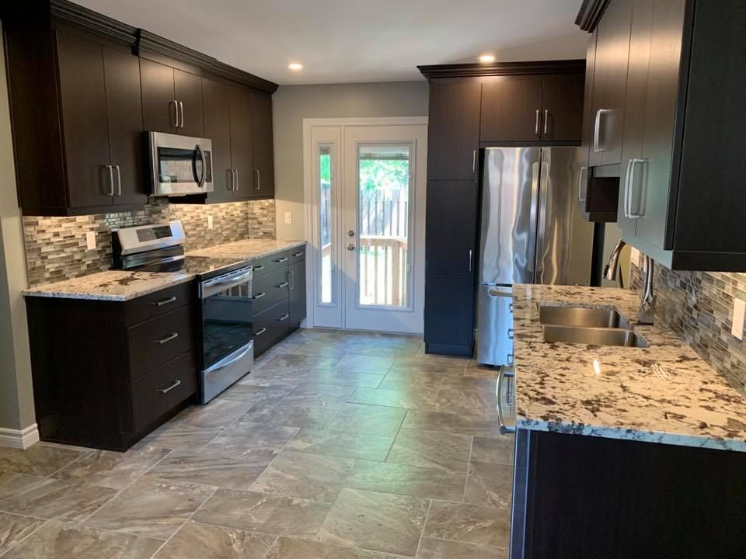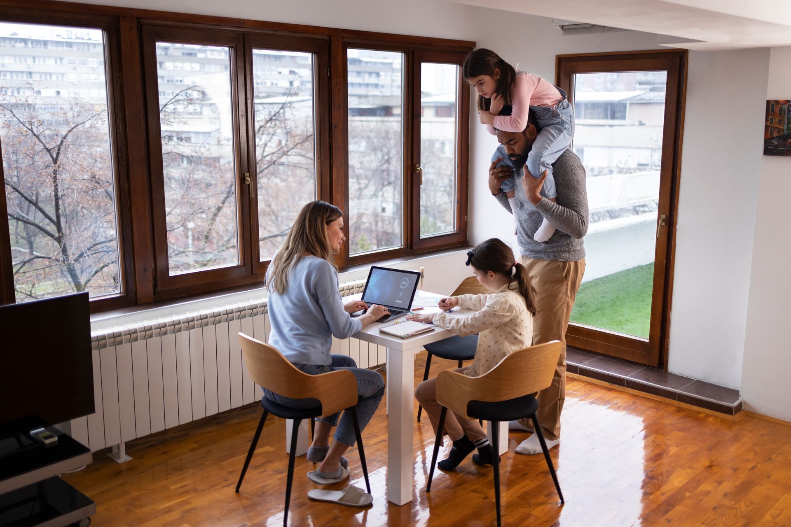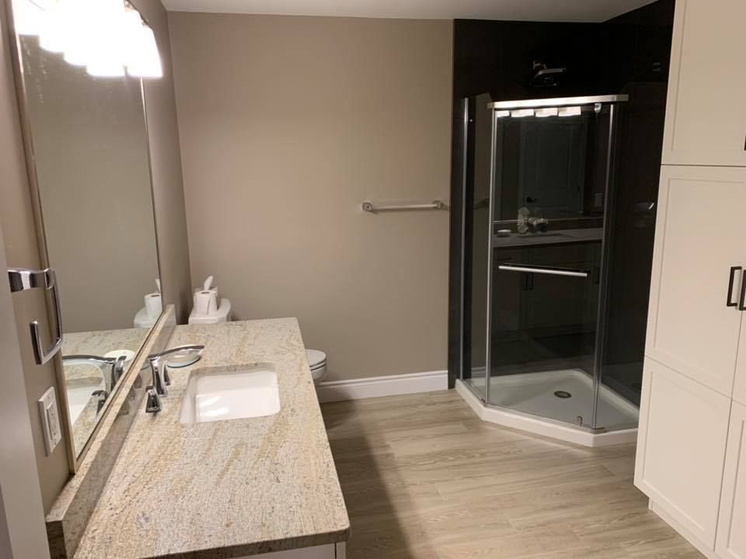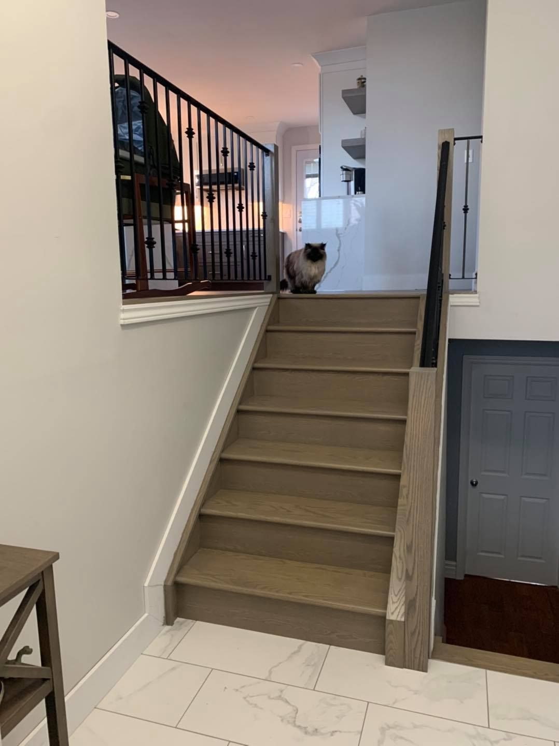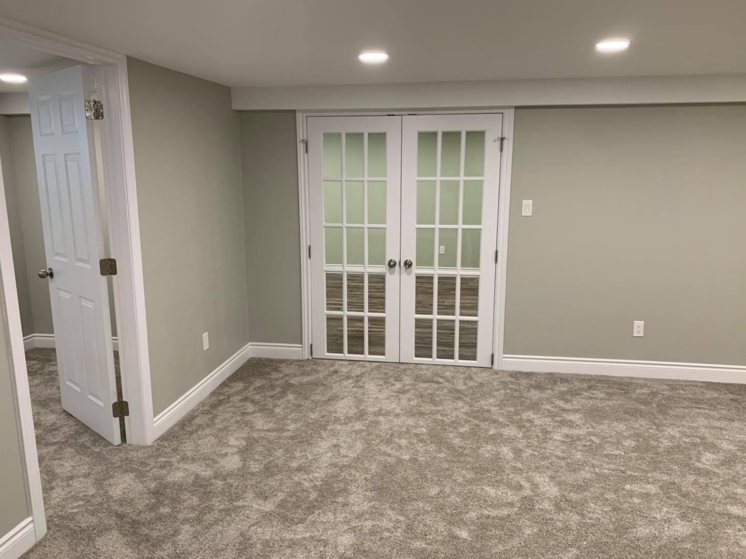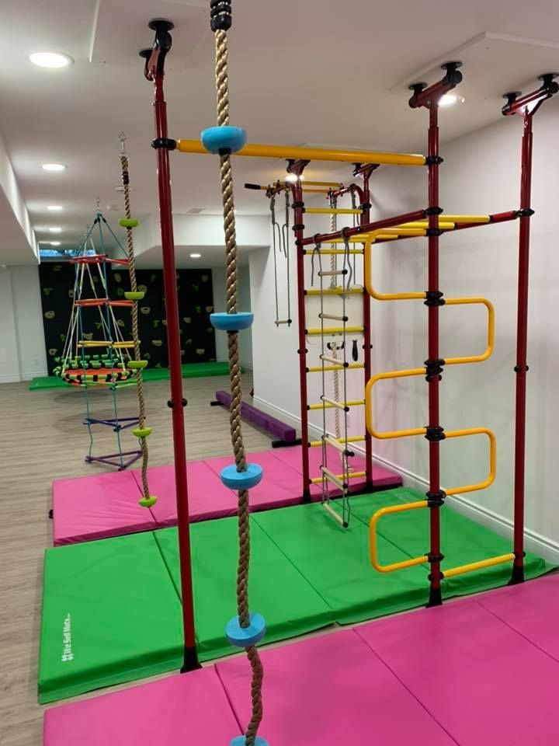The Pros and Cons of Open Concept Living in Your Homestyle Renovation
As modern living demands change and evolve, homeowners are increasingly appreciating the benefits of open concept living. However, like any design concept, it has its pros and cons. At Homestyle Renovations, we support informed decisions, helping you understand whether open concept living fits your lifestyle, budget, and renovation goals. In this post, we’ll discuss the advantages and disadvantages of open concept living in your Homestyle renovation.
Pros of Open Concept Living
1. Enhanced Communication and Social Interaction
A significant advantage of open layouts is that they facilitate better interaction and connectivity. Without walls separating common living areas, family members can engage more effectively — a vital aspect of strengthening family bonds. Plus, it's ideal for social events, allowing hosts and guests to mingle freely.
2. Improved Natural Light and Aesthetic Appeal
Multiple walls and closed spaces can restrict natural light. An open concept design allows more sunlight to permeate through your home, which is beneficial for your health, well-being, and energy savings. Additionally, an open plan layout can make your home aesthetically pleasing, enhancing its visual appeal and feel.
3. Create a Multi-Functional Space
Open concept homes are versatile and adaptable, allowing you to flexibly use spaces. For example, a common living-dining-kitchen area could double as a workspace, play area for kids, or entertainment hub when hosting friends.
Cons of Open Concept Living
1. Limited Privacy
A key challenge in open concept homes is privacy. Open spaces limit the number of distinct, private areas in your home. This could be an issue, especially if you have older kids, frequently work from home, or value undisturbed personal time.
2. Noise Levels
While open spaces are great for interaction, they can also amplify sound. If you have a lively household, noise may bounce around and cause disruptions, especially during simultaneous activities like watching TV, cooking, or online meetings.
3. Heating and Cooling Concerns
Open concept homes may require more effort and energy to heat and cool, which can increase your utility bills. Also, climate control can be challenging, as individual zones can’t be isolated as easily as in closed layout homes.
So, What's Right For You?
Choosing open concept living hinges on your specific requirements and lifestyle. It's ideal if you value light, flexibility, and interaction. However, if privacy, quietness, and minimized energy costs are critical, you might want to reconsider.
At Homestyle Renovations, we are dedicated to understanding your unique requirements and translating these into your dream home renovation. Our team of skilled tradesmen, led by project manager Kris and design lead Isabelle, ensures all your renovation projects are executed to perfection. Whether it’s transforming your kitchen, bathroom, or basement into an open concept space or installing energy-efficient windows and doors; we are your trusted partners.
Homestyle Renovations invites you to explore the possibilities of open concept living in your renovation. Our team guarantees a seamless experience, from the initial design phase to the finishing touches. We are determined to deliver a project that seamlessly fuses with your lifestyle and mirrors your aspirations.
To Sum Up
Open concept living can entirely transform your home's feel, making it lighter, more interactive, and aesthetically appealing. However, it's essential to consider potential challenges like privacy, noise, and energy efficiency. Regardless of your decision, Homestyle Renovations is at your service, ready to tackle any renovation project with precision, dedication, and a commitment to quality.
Are you considering an open concept design for your renovation project? Reach out to Homestyle Renovations today. Let's discuss your vision and how we can bring it to life. We're here to help you build your dreams, one renovation at a time.

